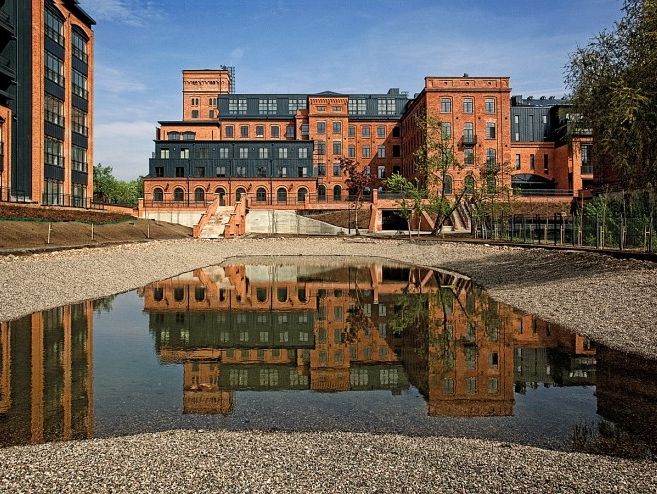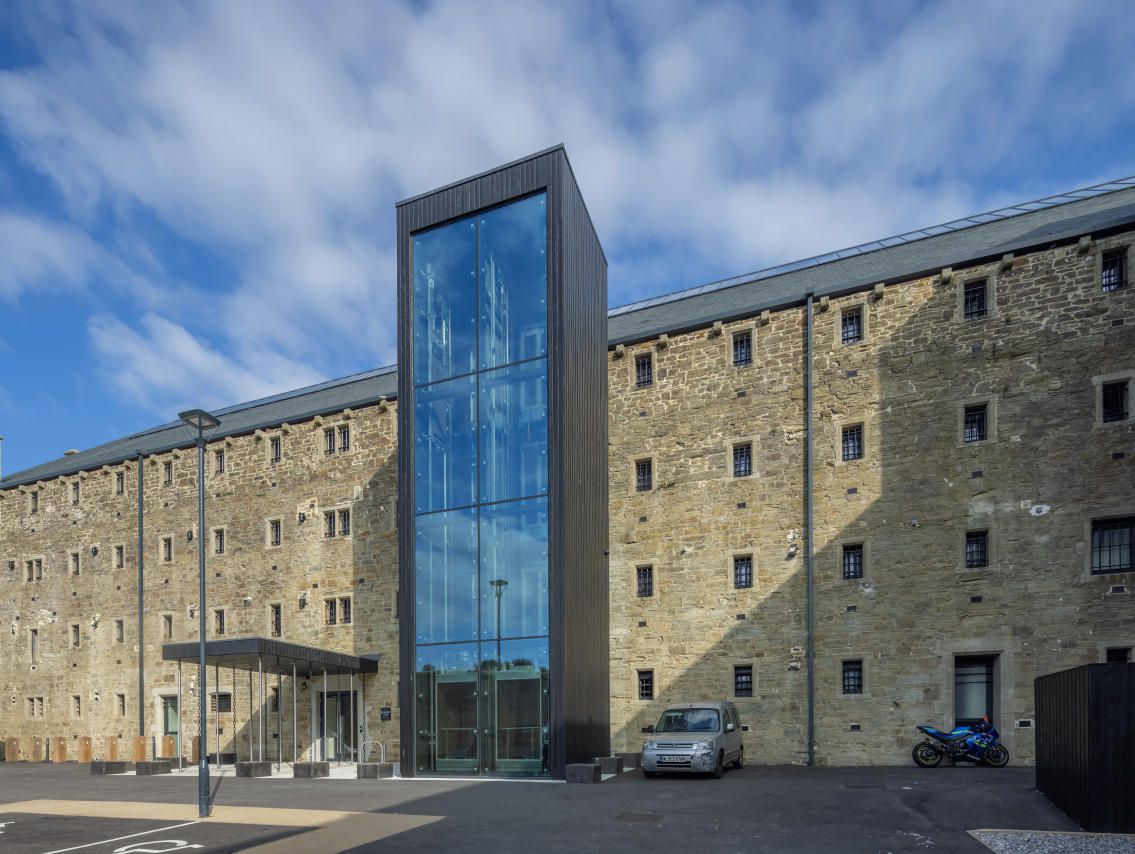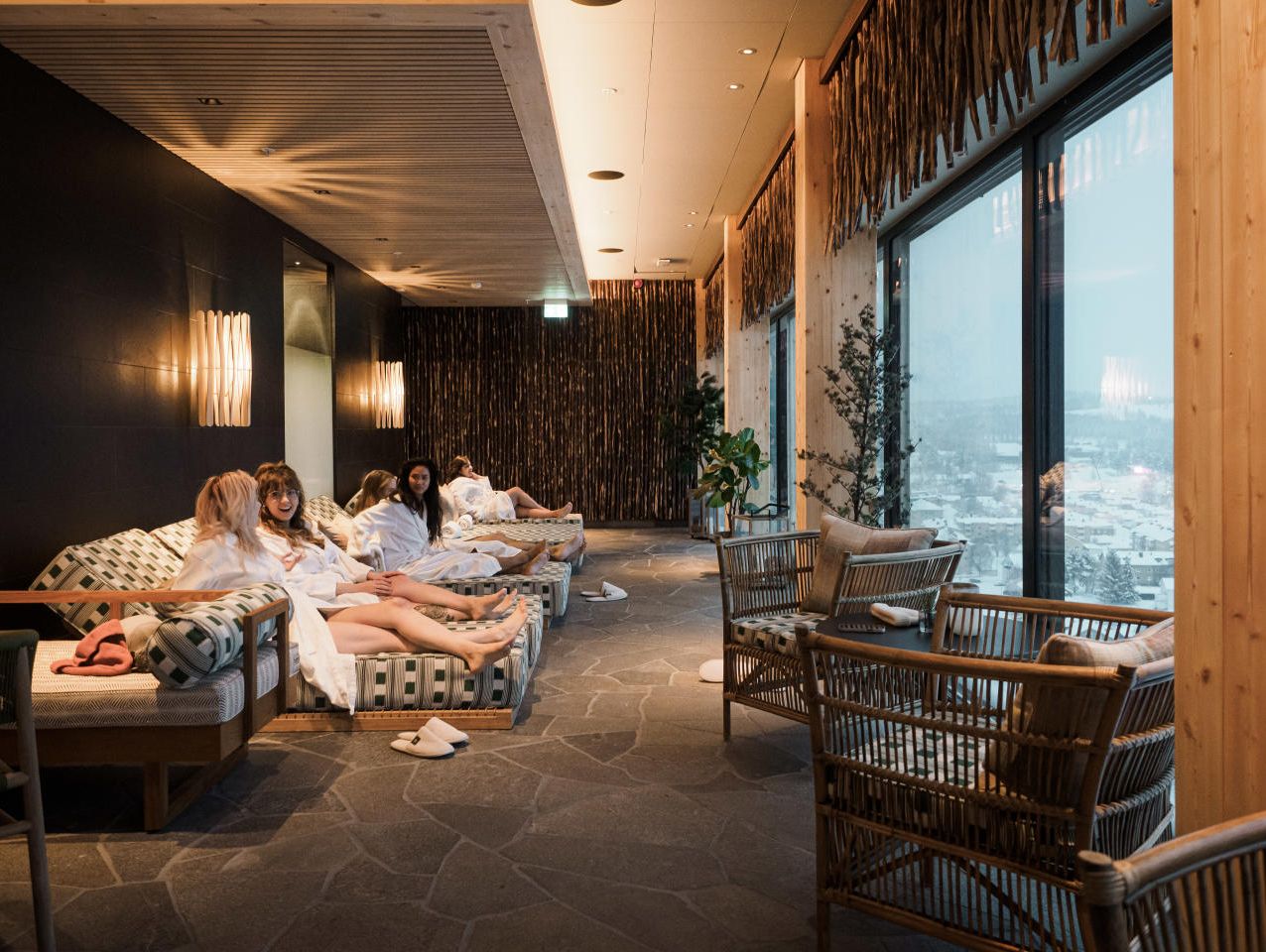The role of the social nature of revitalisation in the spirit of sustainable development
The purpose of revitalisation is to transform a given area so it can serve a new function. Why is the social nature of this type of projects so important?
Sustainable revitalisation is a process that is not limited to cosmetic changes, for example in the façades of buildings, or the reorganisation of walkways. It is a comprehensive undertaking, which encompasses changes to the architecture of buildings, the urban design of entire neighbourhoods and the social life of their residents. The aim of revitalisation is to transform an often neglected space into a place full of life.
In order to achieve that goal, the local community, including both residents and businesses, must be involved in the entire process. Only a comprehensive look at their opinions, needs and problems, as well as their valuable contribution to their ‘little homeland’, will make it possible to achieve the best results.
Revitalisation the Dutch way
Amsterdam’s Bijlmermeer neighbourhood is a perfect example of a successful revitalisation project carried out with the involvement of the local community. Designed in 1962, the housing estate consisted of 31 buildings with 13,000 luxury apartments. The entire development was surrounded with extensive green areas. Unfortunately, due to poor urban planning, failure to take into account the needs and expectations of the inhabitants, and insufficient maintenance of the buildings and transport infrastructure, the housing estate began to decline.

Lofty u Scheiblera, Łódź, Poland. Systems used: MB-60, MB-59S, MB-SR50 A
Just three years after the completion of the project, the local press declared the Bijlmermeer district a slum. Crime rates skyrocketed, as many as 25 per cent of the apartments were empty, while the annual turnover of residents was extremely high, almost at 50 per cent. The authorities decided to try to address the problem. The first attempt undertaken in the 1980s was unsuccessful, despite additional lifts, surveillance cameras and security guards provided in the buildings.
What was lacking was consultations with the residents to find out what they wanted and needed most. The second, this time successful approach involved not only material changes in the housing estate, but also taking into account social and economic needs. The Bijlmermeer Renewal Project Office, established by the authorities, developed a new plan together in cooperation with the local government and housing cooperatives.
As a result, new jobs and commercial spaces were created to promote economic initiatives. However, the most radical change was related to the urban design of the housing estate. Following suggestions from residents, some of the tallest buildings were demolished and new, lower ones were built in their place. A service infrastructure, offices, schools and green public areas were created, and access to the centre of Amsterdam was improved.
Currently, the Bijlmermeer housing estate is considered one of the trendiest places to live in Amsterdam. Its revitalisation was funded largely by the European Union. The project was successful thanks to a holistic approach to the problem, as well as implementing solutions in terms of material, social and cultural aspects. This revitalisation project is considered one of the largest undertakings of this kind in Europe.
‘A solution that is ideally suited for renovation and revitalisation projects of buildings is the MB-FERROLINE window systems with a thermal break. They ensure an aesthetic look of the windows, which can be designed to imitate, for example, steel joinery, while also guaranteeing very good technical and thermal insulation parameters. It is also worth mentioning the MB-60 and SLIMLINE systems, which are used for external architectural elements that require the highest parameters in terms of thermal and acoustic insulation, water and air tightness and high structural strength’, comments Michiel van Duren, Managing Director of Aluprof Nederland BV.
 Bodmin Jail, Bodmin, United Kingdom. Systems used: MB-Slimline
Bodmin Jail, Bodmin, United Kingdom. Systems used: MB-Slimline
An urban experiment in Sweden
Another similar project, Tibro Train Tracks, which takes its name from a disused railway line, is also worth mentioning. This initiative, commissioned to Anders Berensson Architects, was carried out in accordance with the UN’s Sustainable Development Goal guidelines for cities and communities. As in the case of the Bijlmermeer housing estate, it involved the local community, including residents, local suppliers and businesses.
The project consisted of three phases. The first one involved consultations with the local community, which provided inspiration and suggestions for changes. The designers did not interfere in the process, but based it on free inspiration. As a result, more than 300 ideas were put forward. In the second phase, the architects and urban planners met with local entrepreneurs to determine which elements of their designs could be implemented locally.
The final phase involved the development of concrete ideas and prototypes, based on the suggestions made by local residents in the first phase. The project was implemented by local businesses participating in the second phase. The results achieved showed that a long-term and well-targeted strategy can completely transform even the least attractive places. All this can happen organically as part of a grassroots project – all it takes is to instil the idea and motivate people.
 Sara Kulturhus, Skellefteå, Sweden. Systems used: MB-86 SI, MB-SR50N and MB-SR50N OW
Sara Kulturhus, Skellefteå, Sweden. Systems used: MB-86 SI, MB-SR50N and MB-SR50N OW
Let’s build a better future
These examples show that the social nature of revitalisation projects is an essential element of this kind of investments. The process itself can be used to effectively engage residents, local suppliers and entrepreneurs as early as during the design and public consultations. And the results achieved can positively surprise everyone.
