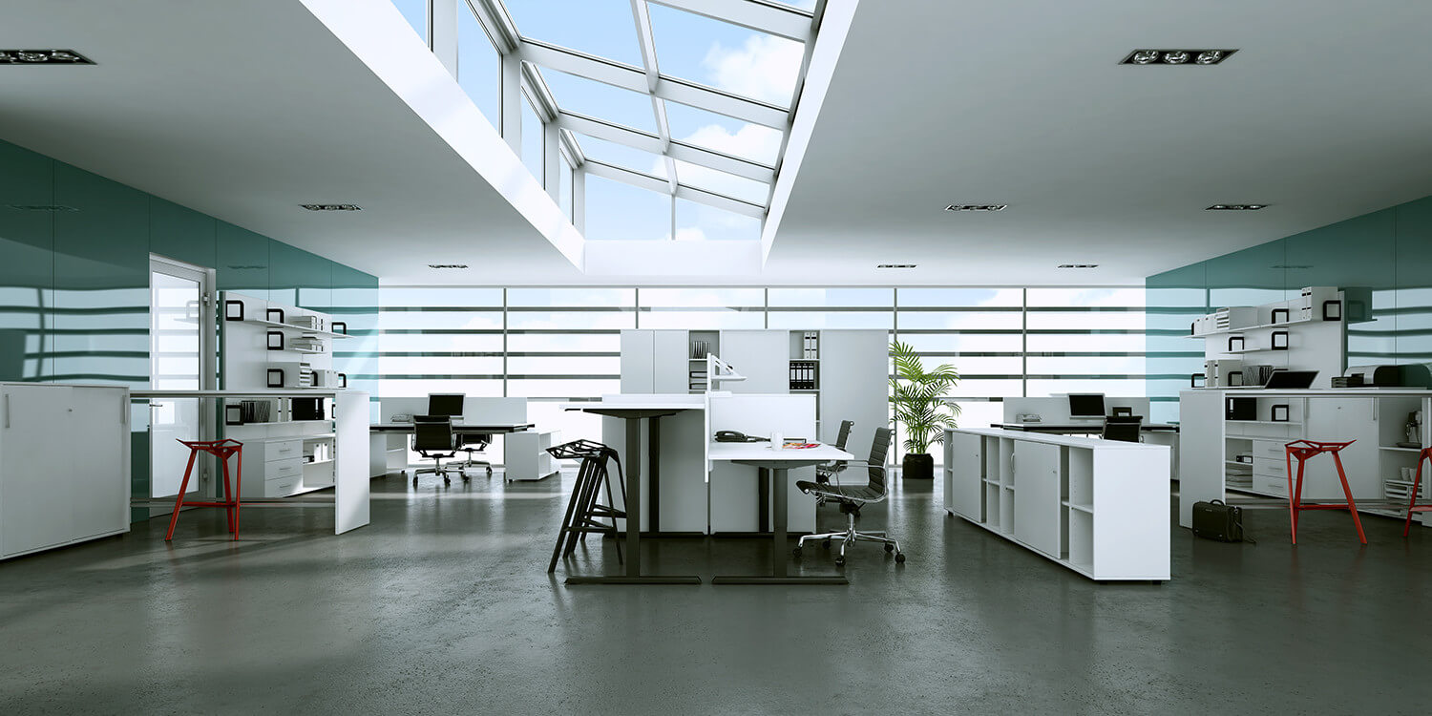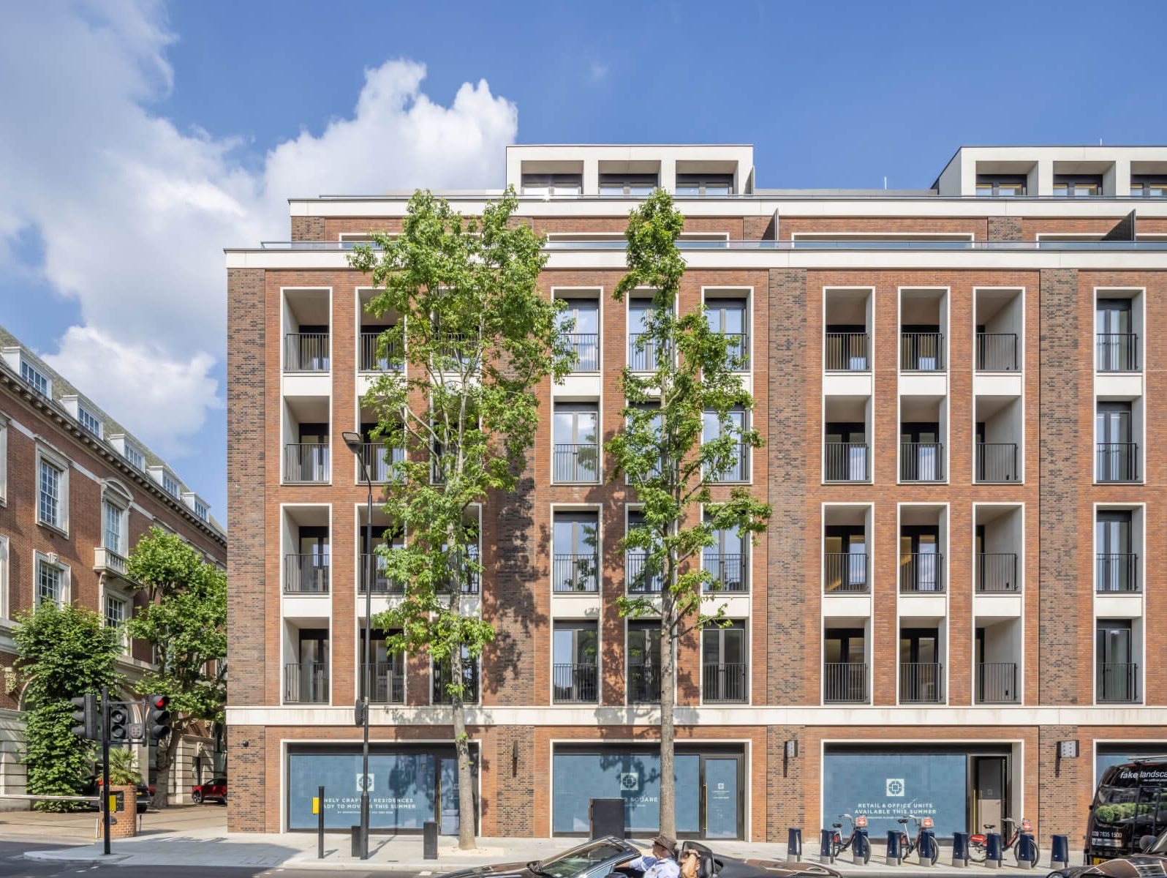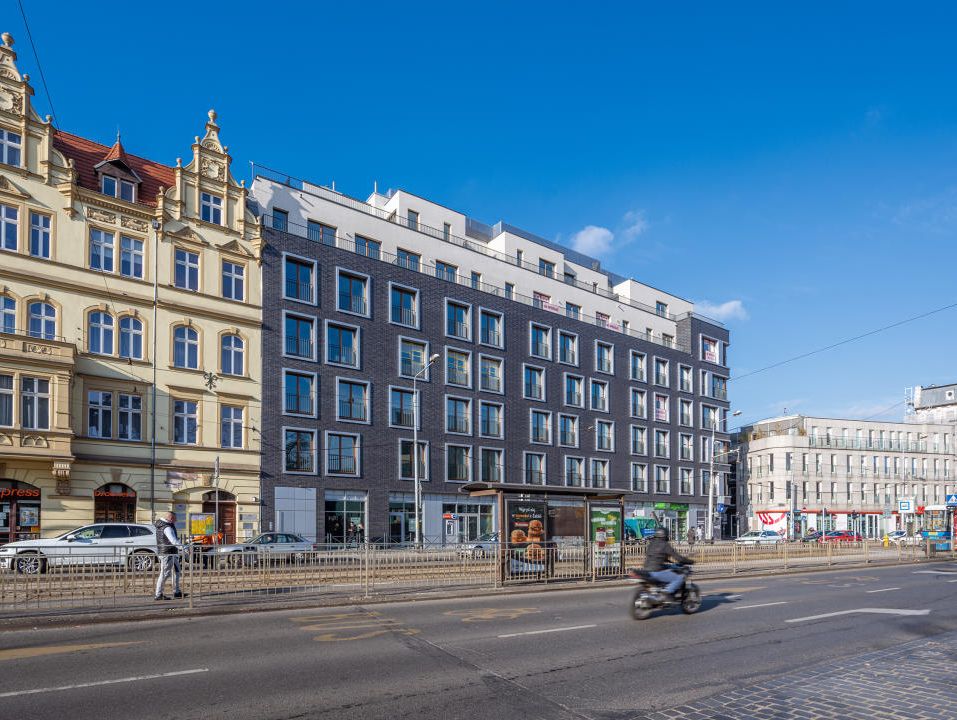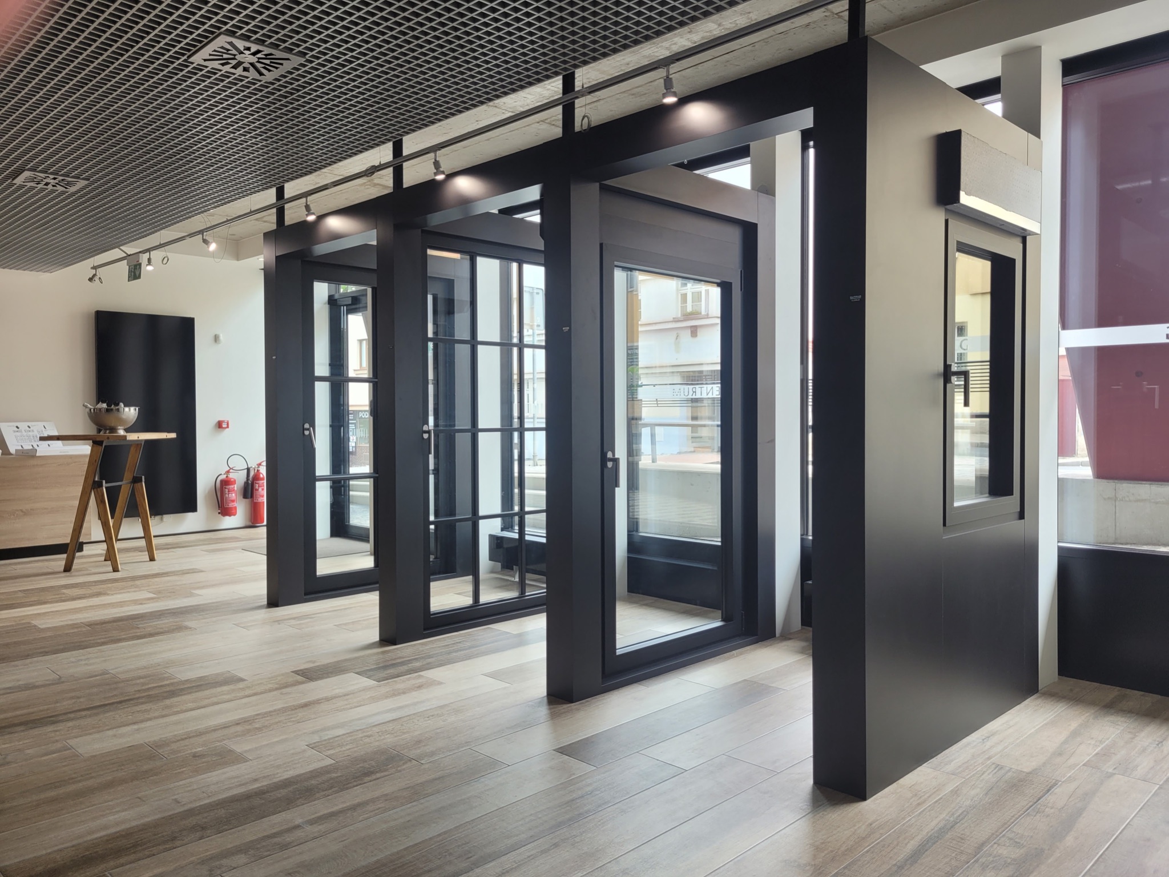Seven sustainable construction solutions for housing cooperatives
Sustainable construction does not only apply to newly erected buildings. It also refers to the modernisation of those already in place to make them more environment-friendly and improve the well-being of those using them. We present sustainable building solutions that can be used by housing cooperatives and other entities.
Sustainable construction is not just about using renewable energy sources and surrounding buildings with lots of greenery. It also includes, among other things, thermo-modernisation, passive energy gains, air-tightness, resistance to changing weather, and the use of locally produced and reusable building materials.
1. Photovoltaics on the roofs of blocks of flats
Photovoltaic installations are usually considered in the context of detached houses, but nothing prevents using them just as effectively on the roofs of blocks of flats. The flat roof typical of this type of building is not a barrier, as the photovoltaic panels can be placed on special support structures. For less typical situations, the solution may lie in state-of-the-art technologies that, year after year, make it possible to improve the process of combining the design desired by architects, high functionality and the highest level of safety. The globally unique skylight developed by Aluprof can be an example. The solution is based on the MB-SR50N EI profile.

Skylight with photovoltaic cells, Aluprof.com
It combines an Aluprof profile with photovoltaic panes that use innovative quantum dot technology. It ensures that the cells in the glass are invisible, and the glass itself remains fully transparent and translucent, providing full natural light to the interior. Photovoltaic glass with classic silicon cells can also be used in the MB-SR50N EI skylight. The product has achieved a fire resistance classification of REI 30.
2. Thermo-modernisation of buildings
Thermo-modernisation aims to reduce the building's demand for heating energy. It should lead, among other things, to:
- reduction of the energy used to heat domestic water and to heat homes,
- reduction of heat loss in the building,
- change or modernisation of energy sources.
Leaky joinery can account for up to 30% of energy losses. Thermal insulation refers to the capability of the partitions, that is, the walls, windows, doors, ceilings, roof, etc., to retain heat inside a building. The higher the insulation indicators, the less energy is required for heating, leading to reduced pollutant emissions into the atmosphere and lower utility bills.
There is an effective solution involving technology based on aluminium systems, which is dedicated to both residential and commercial buildings. MB-FERROLINE is a window system with a thermal break that will work well in the renovation and revitalisation of buildings. It allows for keeping the expected appearance of the windows so as to fit in with the building concept. Among other things, they can imitate steel joinery while providing very good thermal insulation. The MB-60 and MB-SLIMLINE systems, on the other hand, will prove indispensable for architectural exterior elements that require the highest thermal and acoustic insulation, water and air-tightness, and high structural strength.

Lancer Square, London, UK. Systems used: MB-70, MB-86N, MB-SR50N.
3. Caring for the building’s surroundings
The proper arrangement of plants and green areas around buildings improves the microclimate, reduces heat accumulation and positively affects the well-being of the occupants. It is worth it to replace concrete-covered car parks with openwork paving blocks or trusses that give access to the soil and allow greenery to pass through. Flower meadows are a better idea than hydrophilic lawns, as they filter water during heavy rainfall and do not overload drains.
4.Green roofs
The vegetation that forms green roofs produces oxygen, absorbs pollutants, suppresses noise, has a water retention function and lowers temperatures. Green roofs also provide living space for insects, among others. It is an environmentally favourable use of a space that has no practical function in traditional construction.
5. Protection of water resources
One easy way to conserve water resources is to store rainwater, which can then be used for non-drinking purposes, such as cleaning or irrigating green areas. Rainwater can be stored, for example, by means of barrels mounted under gutters, using underground storage tanks or ponds. This form of water conservation will successfully reduce tap water consumption, therefore lowering bills and the load on the sewer network.
6.Use of environmentally friendly building materials
In the process of renovation, it is a good idea to use eco-friendly raw materials such as wood, glass, and aluminium, which are renewable or recyclable. For example, aluminium can be recycled multiple times without losing its properties or undergoing structural changes. Aluminium requires only 5% of the energy necessary to process the virgin metal.
It is a good idea to source building materials from local suppliers to reduce the need to transport them over long distances. Using recycled materials, such as from the demolition of existing buildings, is also becoming increasingly popular.
7. Public consultations with residents
Successful implementation of sustainable building solutions in a housing cooperative requires the involvement of its community – residents and local businesses. A comprehensive look at their opinions, needs and problems will achieve the desired effect.
It is worth emphasising that a green, sustainable building should be in harmony with nature and also with people. The World Green Building Council has highlighted the features that a user-friendly building must have. These include:
- access to fresh air through efficient ventilation systems and avoiding toxic materials and chemicals,
- access to large quantities of natural light, reducing the need for artificial lighting,
- effective sound insulation that promotes concentration and recovery,
- comfortable temperatures for building users.

Centreville commercial and residential building, Wrocław, Poland. Systems used: . Designed by: Maćków Pracownia Projektowa.
Let’s build a better future
The solutions presented in the article can be implemented in existing buildings. This is very important because it is the modernisation of buildings that makes it possible to rapidly prevent the climate crisis and achieve climate neutrality, which is an important policy goal for European countries. Sustainability can be accomplished through the use of new, innovative technologies, but it is also necessary to continuously educate residents to develop new habits that reduce energy consumption and running costs.

Aluprof showroom, Prague, Czech Republic.
