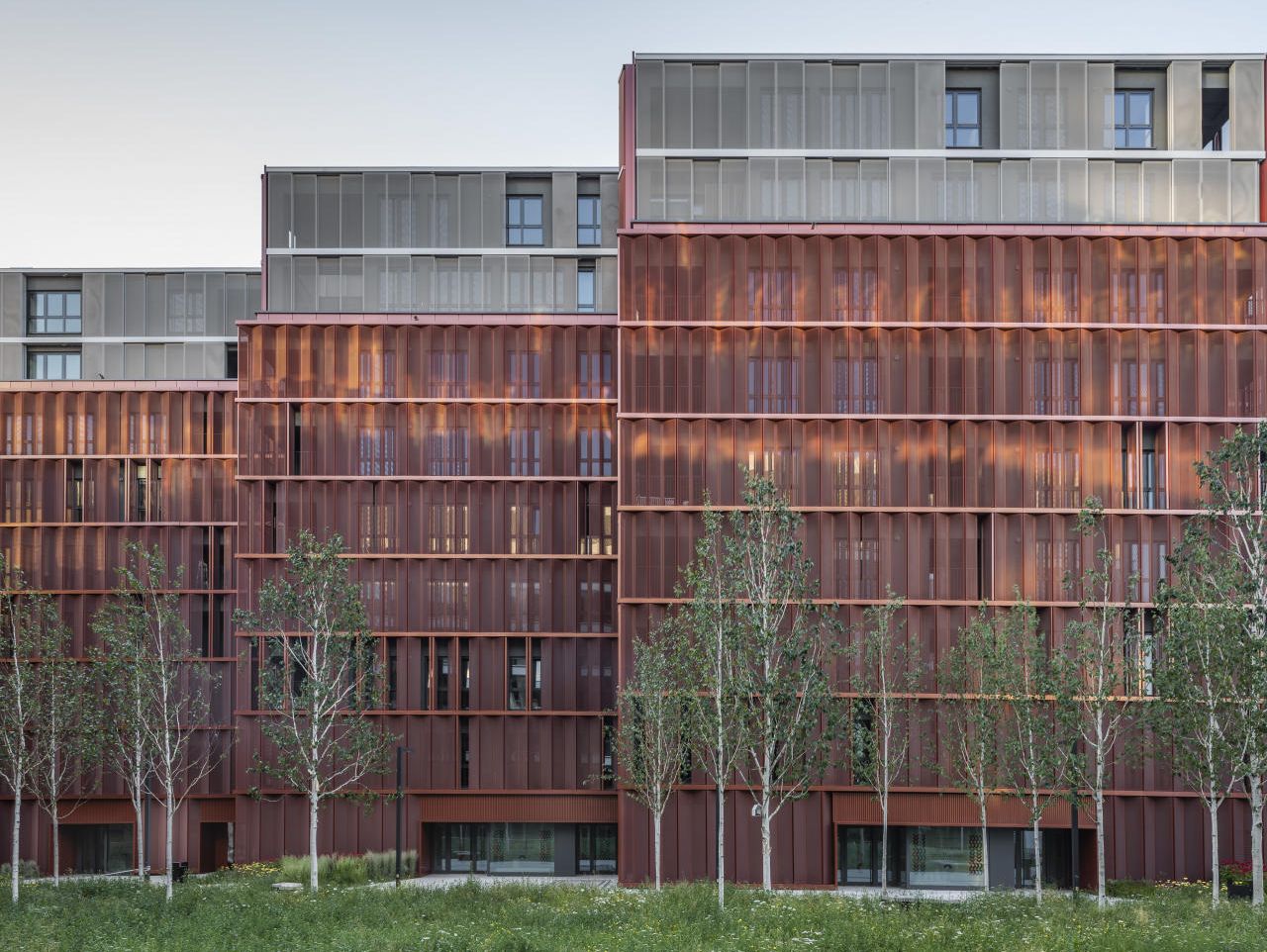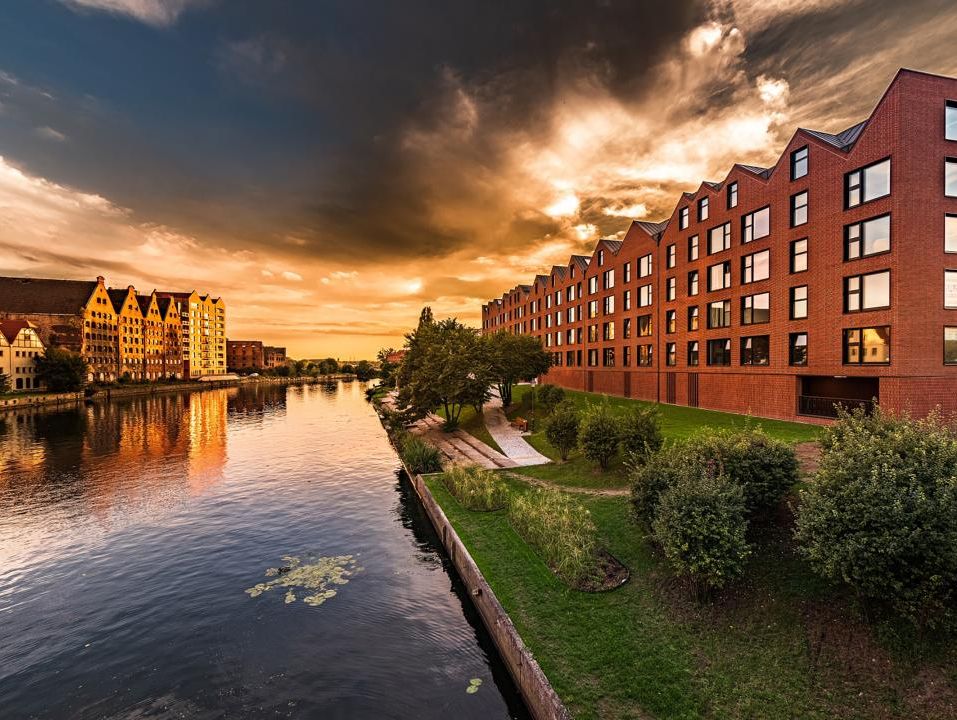Fire protection in residential construction. What should be kept in mind?
Fire is one of the most dangerous elements. For this reason, all construction projects undertaken must provide adequate fire protection. What should be done to ensure fire safety in residential buildings? What solutions should you choose for maximum occupant safety?
EU fire protection guidelines
An analysis of fire data from 1982 to 2012 has shown that in this period, there was an overall reduction of more than 65% in deaths caused by fire in Europe. This is, in part, a result of building regulations introduced to effectively protect people from fires. The constantly developing technologies aimed at the rapid detection and prevention of fires are also of great help.
The measures taken by the various Community countries have a common denominator, which can be summarised in seven aspects that constitute specific layers of fire safety. These aspects are:
- Prevention, which means understanding the most common causes of fires and putting in place appropriate procedures to prevent fires.
- Detection, which means the use of appropriate technologies to detect the first signs of fire and immediately notify the appropriate services. This includes systems of smoke detectors installed in key places of a house or public building.
- Rapid action, which includes the operation of automatic fire suppression systems, e.g. sprinkler systems.
- Evacuation, which includes all procedures and solutions aimed at the rapid and safe evacuation of people in threatened facilities, e.g. establishing escape routes and ensuring they are clear.
- Fire containment, for which it is important to use appropriate construction elements (walls, ceilings, floors, internal and external doors, window and façade systems, etc.) to prevent the spread of fire to other parts of the building or outside the facility.
- Structural safety, which means designing the structure in a way that makes it fire resistant. The selection of appropriate construction materials that meet specific fire standards is crucial here.
- Fire brigade activities, which allow the facility to be designed in such a way that the services can reach the fire area without any difficulty and eliminate the threat.

Apartamenty przy Warzelni, Poland, Warsaw. Systems used: MB-77HS, MB-86 ST. Designed by: JEMS Architekci
Construction elements used for fire protection
Fire safety in residential construction is one of the most important elements to consider during the design phase. This is why the construction materials used should be given serious thought as early as the building concept stage.
According to the legal regulations, they should be tested using the indicators of the ÖNORM EN 13501-1 test standard, obtaining the A2-s1,d0 or B-s1,d0 classification, guaranteeing adequate protection against fire.
It is also worth relying on suitable window, door and external façade systems when choosing other construction elements. Aluprof, a manufacturer of such elements embedded in aluminium frames, is highly experienced in this field.
Aluprof’s offer includes a number of solutions ensuring not only excellent thermal insulation effects, but which are also tested and approved in terms of fire safety. These include:
- MB-86EI system used for the construction of windows, doors and fire walls. It provides adequate protection thanks to the EI30 fire class in accordance with the EN 13501-2 standard.
- The MB-118EI fire wall system used to build fire partitions with the EI120 fire resistance class.
- MB-78EI DPA fire sliding door system, which obtained fire resistance classes EI15 and EI30, allowing the assembly of single or double leaf sliding doors with an automatic opening and closing function.
- MB-SR50N EI mullion-transom wall, which is ideal for building external façades, having fire resistance classes from EL30 to EI60. This system also enables the construction of skylights with photovoltaic glazing equipped with classic silicon cells, thanks to which it not only perfectly harmonises with fire safety, but also supports the energy independence of the facility.
‘This is a globally unique roof partition solution, which offers not only fire resistance, but can also generate free energy from the sun using a coating with quantum dots on the glazing’, says Rafael Altheim from Aluprof, an international manufacturer of aluminium systems. ‘The use of this technology can be a breakthrough in the energy balance of buildings’, he adds.

Rezydencja Wintera, Poland, Gdańsk. Systems used: MB-45, MB-78EI, MB-86. Designed by: BJK Architekci sp. z o. o.
Let’s build a better future
Fire safety is one of the most important aspects considered when designing residential buildings. That is why great emphasis is placed on the use of appropriate materials and technologies that ensure the highest possible level of safety for residents.
Aluprof products place great emphasis on both the ecological aspect and the safety of the entire facility. For this reason, the manufacturer’s window, door and façade systems not only offer excellent properties synonymous with sustainable construction, but are also designed in accordance with the fire protection standards required worldwide.
The company’s motto, Let’s build a better future, does not only refer to leaving functional, environmentally friendly buildings for future generations. It is also a desire to ensure the safety of current and future residents, for example by adapting manufactured systems to current safety norms and standards.
