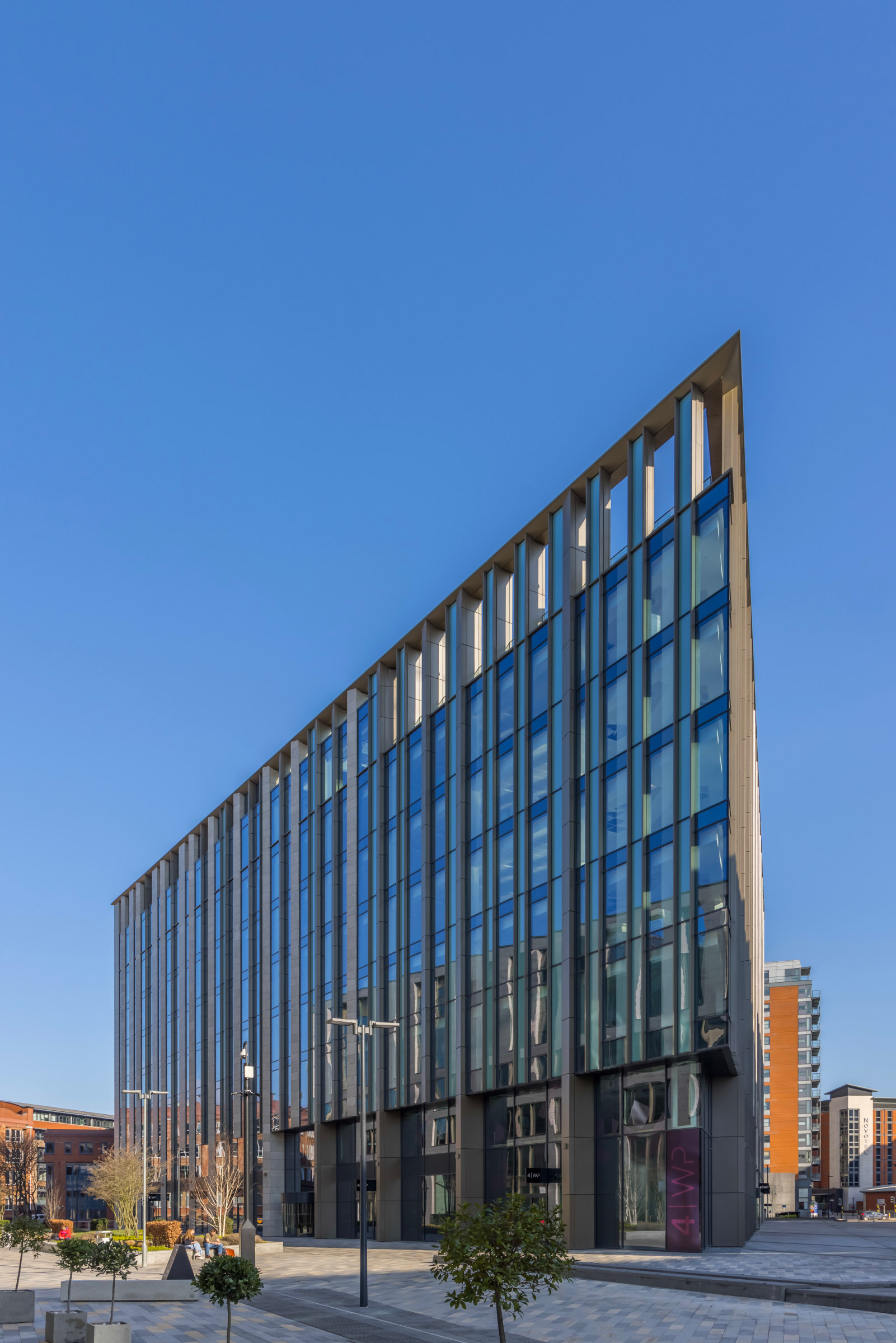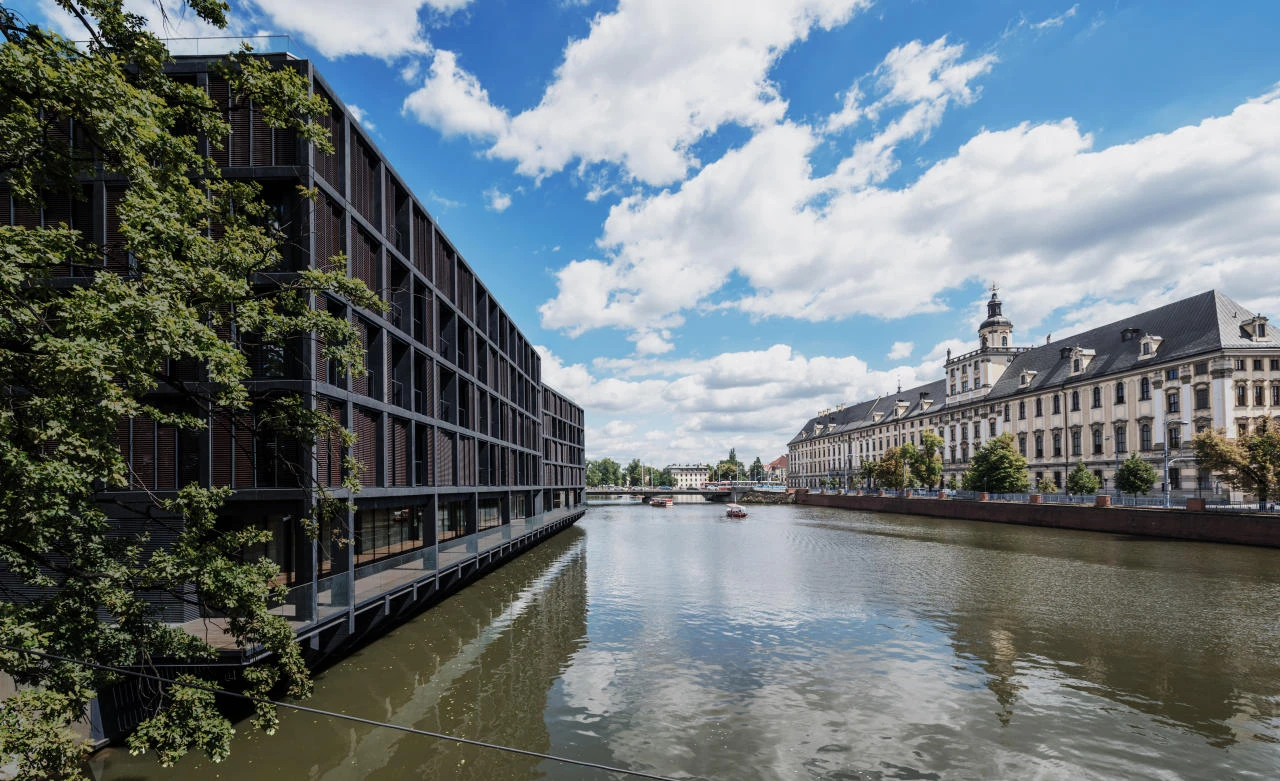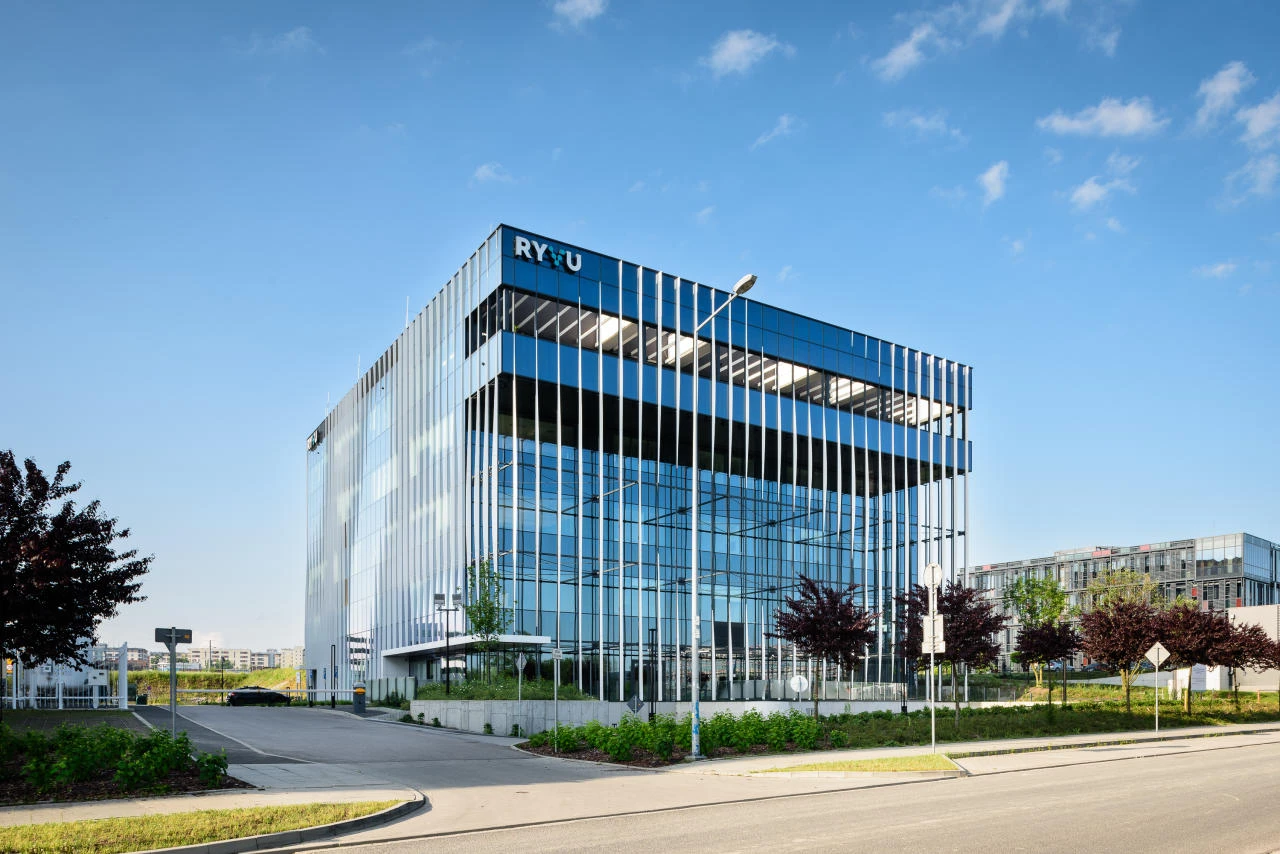What can architects do for the climate?
An architect is one of the first links in the process of creating new developments. For this reason, their work is crucial from the perspective of climate change. Right from the design stage, the architect should plan a building that not only offers full functionality, but also follows environmental standards and trends.
Ecology and the art of architecture: is it possible to strike a compromise?
Architecture is one of the fields known as functional art. It is no accident that architects very often consider themselves artists, with urban spaces as their galleries. This is why many of them focus not only on the actual functionality of the facilities they design, but also on their visual appeal. One would think that there is no place for ecology in this, but the facts show that a beautiful building, winning awards in architectural competitions, can be climate-neutral at the same time.
At a time when the construction industry accounts for about 40% of the generated pollution, it is vital to take an eco-friendly approach to building design. This is where the role of architects comes into play, significantly contributing to the process of building a better future for future generations. What can they do in this regard?

4 WELLINGTON PLACE, LEEDS. Systems used: MB-77HS, MB-86 FOLD LINE, MB-SR60N, MB-SR60N HI.
How can architects influence the climate?
Beauty, functionality and ecology: these three concepts now guide designers from all over the world who wish to effectively combat negative climate change caused by, among other things, the construction industry. Real estate around the world shows that this is possible. In addition, many developers thinking along the same lines want to design or renovate their buildings just like this.
Even at the preliminary concept level, architects are able to select the right solutions to make a building low-emission or even completely climate-neutral. One of the things that can help is “sustainable construction” guidelines, which instruct you how to design in line with ecological trends in the construction industry today.
In the context of environmental protection, an architect’s main task is to provide the developer with a way of creating a building that is not only fully functional, but also environmentally friendly. What is important here is to:
- pay attention to the simplicity of the building body, also by avoiding unnecessary structural and decorative elements (such as oriel windows, which are a source of thermal bridges),
- have cleverly designed exposure to ensure efficient passive energy gains over winter and minimise heat build-up over summer,
- use renewable or recycled materials, such as wood, aluminium or glass,
- design solutions to obtain energy from green sources (e.g., photovoltaic systems), thereby reducing the building’s carbon footprint over its many years of use.
Using the right technologies, limiting one’s own artistic invention and choosing the right materials determine whether your project will be successful in environmental terms. This is especially true given that architects today have a very wide choice of solutions for creating “green” buildings.

MARINA III, Wroclaw, Poland. Systems used: MB-70 Casement, MB-70HI, MB-77HS, MB-78EI, MB-RW, MB-SR50N EFEKT
Architects often choose window and façade systems from Aluprof. Made of aluminium (virgin or recycled), they guarantee high quality and many years of durability. More than that, they also offer excellent properties necessary for buildings designed as low- or zero-emission facilities.
For example, MB-104 Passive window and door systems meet passive building standards by providing some of the highest thermal insulation on the market. MB-86 window and door systems, in turn, make it possible to create functional exterior glazing with wide passages through folding accordion doors (MB-86 FOLD LINE HD), outward-opening windows (MB-86 Casement) or multifunctional solutions for residential and office buildings with an increased thermal insulation coefficient (MB-86 Aero).

Research and development centre for innovative medicines, Ryvu Therapeutics, Krakow, Poland. Designed by: Tektonika Architekci
Last but not least, note the MB-SR50N HI+ façade system, which allows for the construction of large glazed areas to illuminate the building’s interior while maintaining comfortable conditions inside.
Let's build a better future
The mission of Aluprof is to focus on providing high-quality systems for green buildings. Aluprof offers a range of solutions to design durable, energy-efficient buildings that can serve not only us, but also future generations.
Aluprof products respond to current environmental trends and the needs of architects who want to make a real contribution to the fight against climate change.
