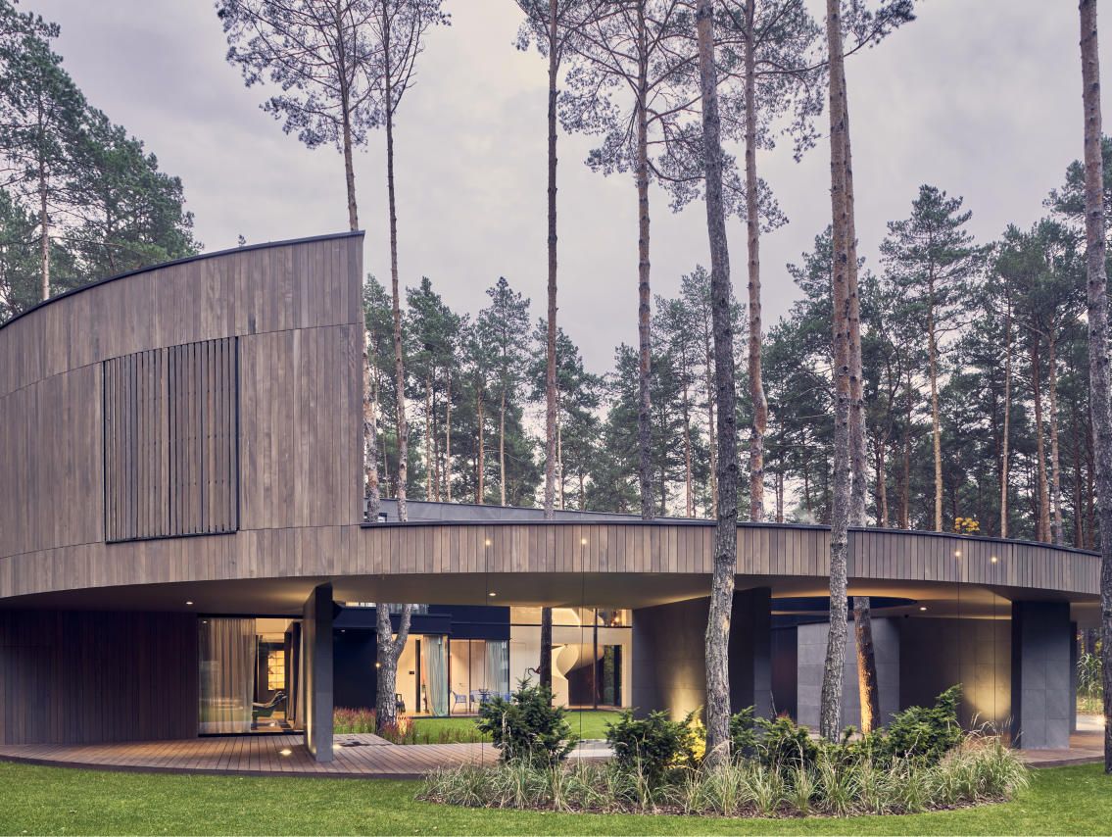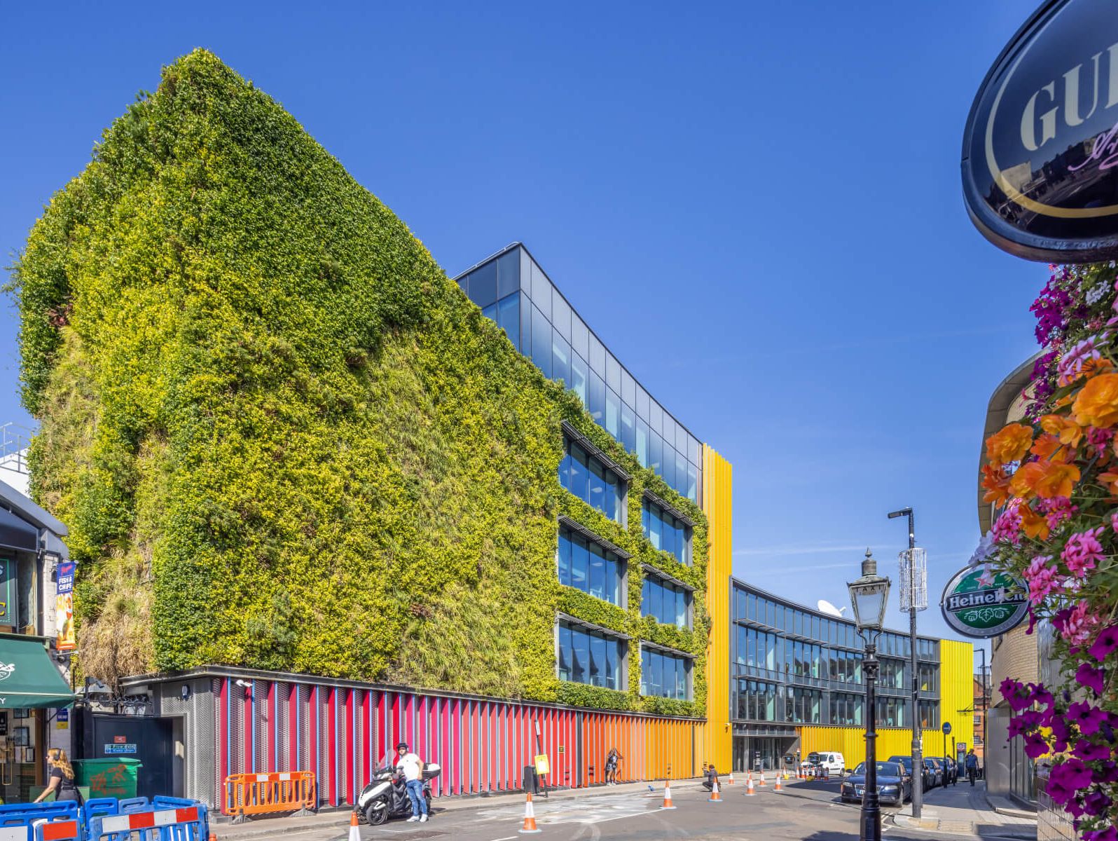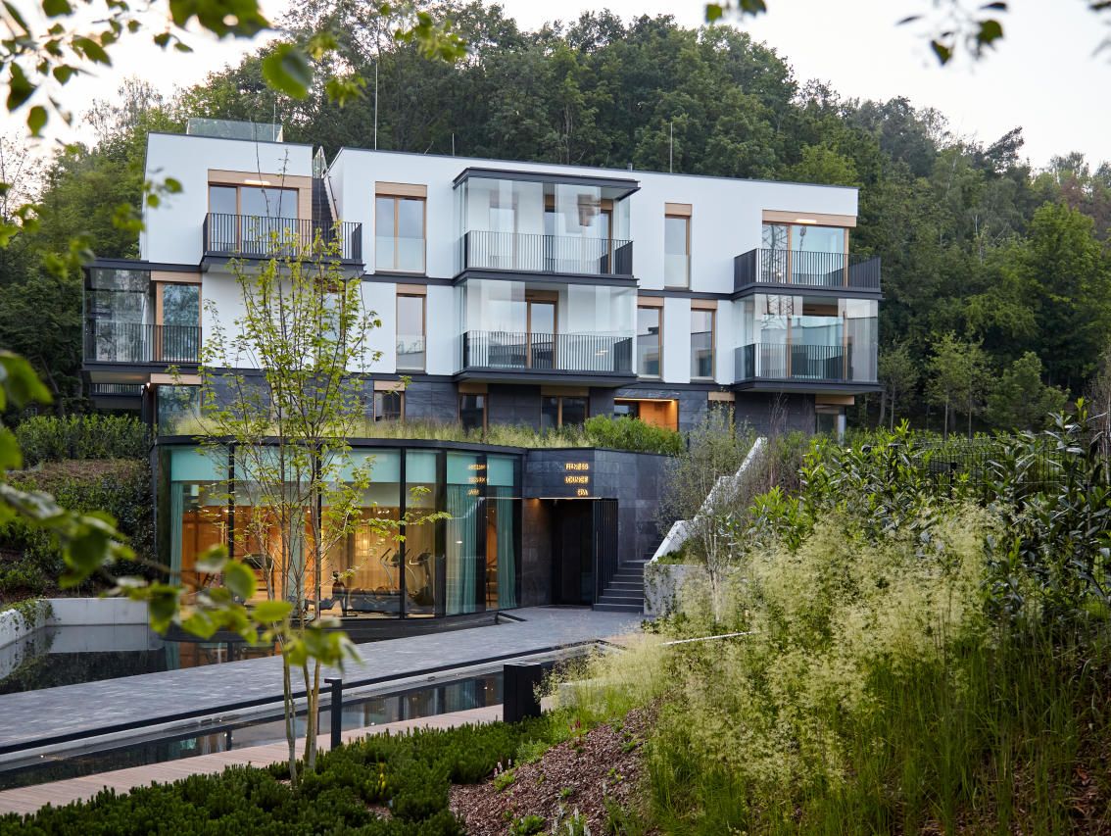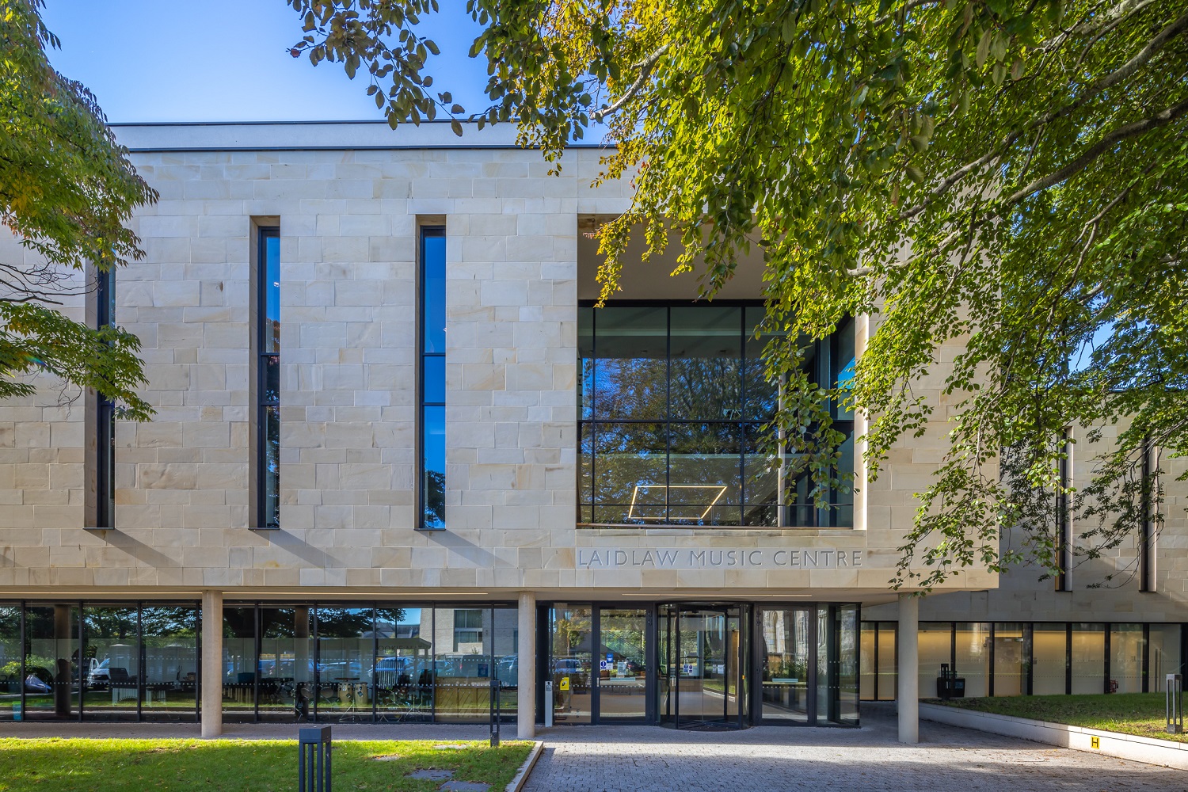Architecture closer to nature. How to design it?
The ecological aspect is of key importance in contemporary architecture. Architects, developers, contractors and end users alike are more and more likely to follow the rules of sustainability. Apart from the frequent use of renewable energy solutions, technologies that aim to lower energy consumption, reduce the carbon footprint and bring the building and its users closer to the environment are implemented as early as the design stage of buildings. What path will architecture follow in the face of advancing climate change and the global aspiration to reduce the carbon footprint effectively?
Lots of glass – closer contact with nature
In modern residential architectural projects, users have much more contact with nature and benefit from more natural light. This is due to the use of lots of glass – both in the form of windows and glass façades. Glazed surfaces in sustainable buildings are usually on the south side and are created using energy-efficient aluminium windows and façades that provide very good air-tightness and thermal insulation. Such buildings have relatively low energy requirements thanks to the combination of appropriate heating and ventilation systems.
Care for building surroundings
The use of glazing is intended to allow users to be in closer contact with nature, so a great deal of attention must also be paid to the environment during the design process. A green building cannot be an artificial creation on a concreted square. Vegetation should be positioned in such a way that it does not adversely affect the heat accumulation or lighting of the building. When creating infrastructure, it is advisable to use solutions that let the greenery pass through, allow direct access to the soil and allow efficient filtering of water without unnecessary use of the sewage system – e.g. lattice blocks, grids and flower meadows.
It is worth using solutions aimed at storing rainwater – underground storage reservoirs or ponds. The water stored in this way can be used for all tasks that do not require drinking water – e.g. for cleaning or irrigating greenery.

Circle Wood House, Izabelin, Poland. Systems used: MB-77HS, MB-SR50N. The project: PRZEMEK OLCZYK.
Green roofs, façades, and living walls
Integrating nature into buildings has become a necessity in densely populated areas, where reducing CO2 and particulate matter emissions is a priority. Building roofs are more and more often being covered with greenery, as are their façades – greenery is rising together with them. Green façades are created by planting plants at the foot of the façade in such a way that the growth of their vines takes place vertically, along the façade. In the case of living walls, the substrate from which the plants grow is distributed along the entire façade (the plants are usually not in contact with the ground). Several types of vertical greenery systems are most often used at the same time on the façade of a single building.
Green roofs, façades, and living walls produce oxygen and filter the air of harmful particulate matter and carbon dioxide. The greenery layer present on the building creates shade and absorbs sunlight, which improves the thermal comfort of the occupants and reduces the need for cooling.

Viacom International Media Network (VIMN) headquarters, London, UK Systems used: MB-70HI, MB-SR50N, MB-SR50N EFEKT.
Use of environmentally friendly building materials
Aluminium, glass, and wood are materials that are becoming the backbone of green construction. Good quality timber is safe for the environment and is ideal for the construction of buildings. Its proper processing and impregnation make it a highly durable material (also against fire).
Another environmentally friendly building material is glass, which can be processed almost endlessly by melting and refining. Not much energy is used in the production of glass. Glass is non-flammable and corrosion-resistant.
Aluminium is the most environmentally friendly metal from the point of view of the construction industry. It offers the possibility of multiple processing without any loss of properties or structural changes, and most importantly, only 5% of the energy required to produce the primary metal is consumed in the process. Aluminium is a raw material that can be almost entirely recovered, recycled, and reused. Aluminium is used, for example, in the manufacture of Aluprof thermally insulated window and door systems. Apart from the ecological aspect, aluminium is also a material that provides adequate thermal insulation, rigidity or resistance to adverse environmental conditions.
Appropriate energy balance
External energy consumption must be as low as possible for ecological buildings, and no external energy may be consumed in the case of passive buildings. This is facilitated by the use of renewable energy sources, as well as high thermal insulation, which can be achieved through the use of, for example, energy-efficient window and door systems – such as MB-104 Passive or MB-79N. In addition to excellent thermal insulation, they also provide very good sound insulation, water- and air-tightness and high structural strength.

Nowe Kolibki – Fitness, Gdynia, Poland. Systems used: MB-SR50N EFEKT. The project: ROARK STUDIO.
New technologies
Technological innovations offer more and more opportunities every year to transform the architect's vision into a real project that combines the expected appearance, functionality, energy efficiency and safety. An example of such a solution is the globally unique skylight created by Aluprof. It is a combination of the MB-SR50N EFEKT profile with photovoltaic glazing made using quantum dot technology. This makes the cells in the glass invisible, and the glass is fully transparent and translucent, providing full interior illumination with natural light. The product offers the highest level of safety as it has achieved a REI 30 fire resistance classification.

Laidlaw Music Centre, St Andrews, UK. Systems used: MB-SR50N, MB-SR50N EFFEKT, MB-70HI
Building materials that autonomously change their properties (e.g. colour, structure, and transparency) under the influence of thermal (e.g. solar radiation), chemical, mechanical or electrical stimuli is the direction of the future (albeit more distant). In the future, it will be possible to envelop buildings in a layer of thermal bimetals, eliminating the need for traditional sunshades or even ventilation and air-conditioning systems.
Let’s build a better future
Following green trends and implementing energy-efficient solutions are real ways to reduce energy consumption, lower CO2 emissions and design buildings that are closer to nature and, therefore, much more human-friendly. Architecture today has a greater impact on the environment than ever before. Ecology is the long-term direction in which the whole industry is heading.
