Minimalist buildings – the top trend in architecture in 2023
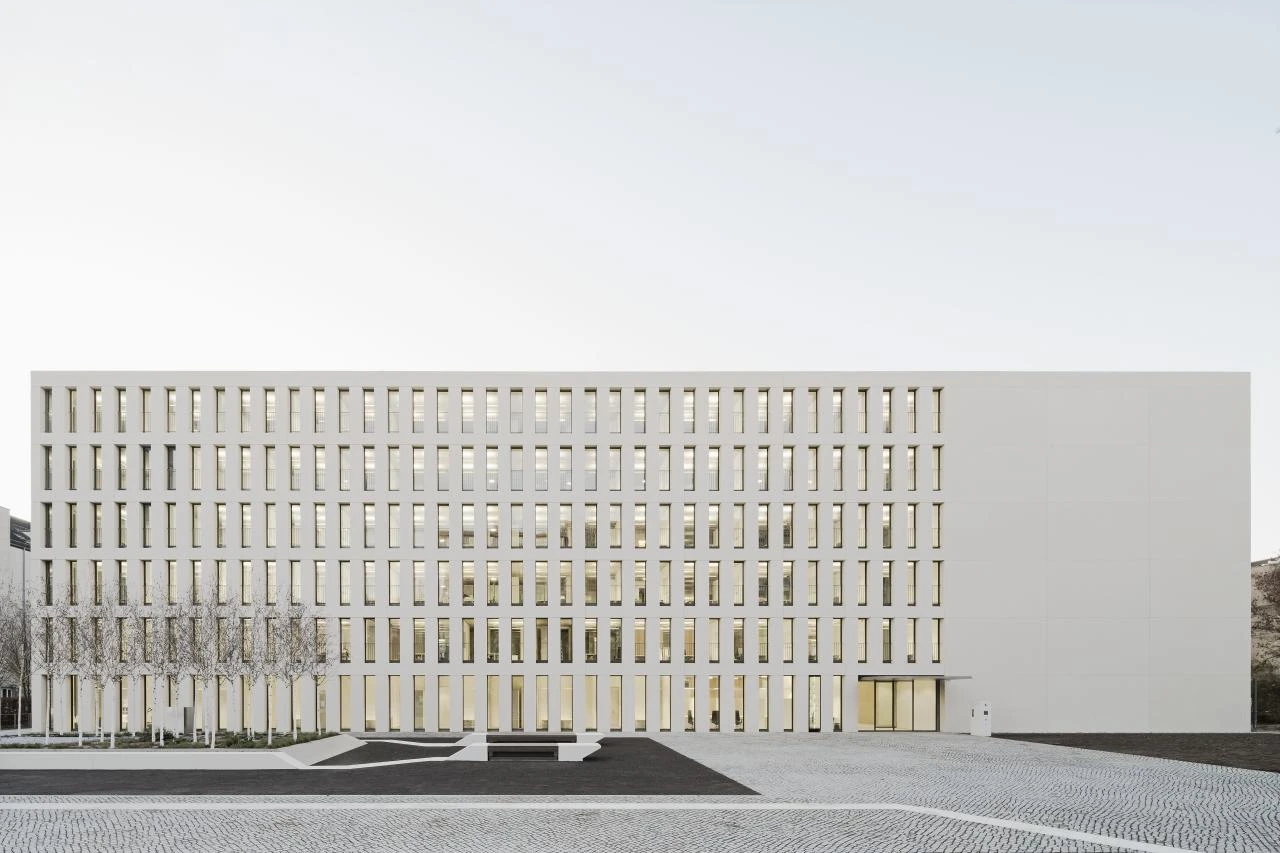
Finanzamt Karlsruhe-Stadt, Karlsruhe, Germany. Systems used: MB-86 SI
Designing a simple shape for a building, minimising the use of ornaments and observing the principles of symmetry – these are just some of the features of minimalist architecture that is gaining popularity in the global construction market. However, minimalism is not only about simplifying the design of the building, but also about reducing its energy consumption. Both objectives can be met by using the right combination of solutions and materials.
Thanks to a draft revision of the EU’s Energy Performance of Buildings Directive (EPBD), zero-emission buildings are to become a construction standard as early as in 2028. The requirements, which are coming into force in 5 years time, oblige architects and property developers to seek solutions that reduce the energy consumption of a building to a minimum, while maintaining its functionality and modern design. Today, minimalist construction is becoming one of the top trends in the construction industry, and is likely to become the standard in the next few years.
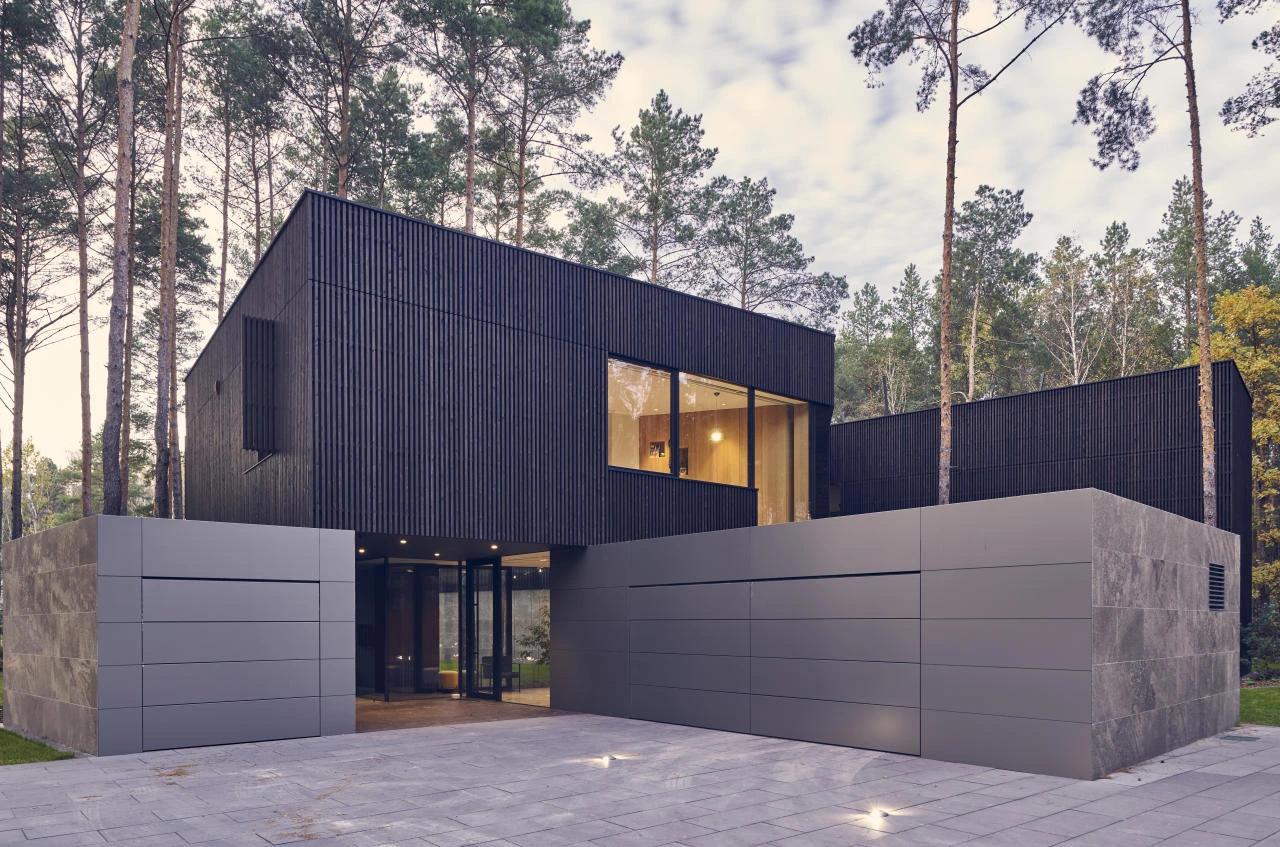
Wind House, Izabelin, Poland. Systems used: MB-SR50N, MB-77 HS.
Less is more – also for nature
Although there is a theory in academic literature that minimalist construction was a response to the economic crisis in the 1990s, the same sources also point to its timelessness. They define minimalism not so much as a style, but rather as a certain attitude or way of being that is expressed through architecture. It is a reaction to noise, visual disorder and obscenity. It is also timeless, uses noble and simple materials, and stands for the perfect real property.
It can be argued that the present-day minimalist architecture is also a form of opposition to energy-intensive construction. Sustainable construction, which is another trend in the construction industry over the next few years, attaches great importance to the correlation between building projects and the environment. It includes both energy efficient projects and environmentally friendly building solutions.
This is where aluminium systems come in, making it possible to create lightweight, large-scale structures with a high level of insulation. Moreover, they are made using recycled aluminium scrap, which significantly reduces CO2 emissions in the construction industry. The largest aluminium system manufacturers in Europe increasingly rely on the use of recycled aluminium. One of these manufacturers is Aluprof, whose products are made with up to 65% scrap aluminium.
‘By recycling scrap aluminium, we save around 95% of the energy required to produce primary aluminium, which is extracted from bauxite. Its smelting is very energy-intensive. Thanks to aluminium recycling we also reduce air pollution by 95% and water pollution by 97%,’ says Rafael Altheim, a representative of Aluprof, an international manufacturer of aluminium systems from Europe.
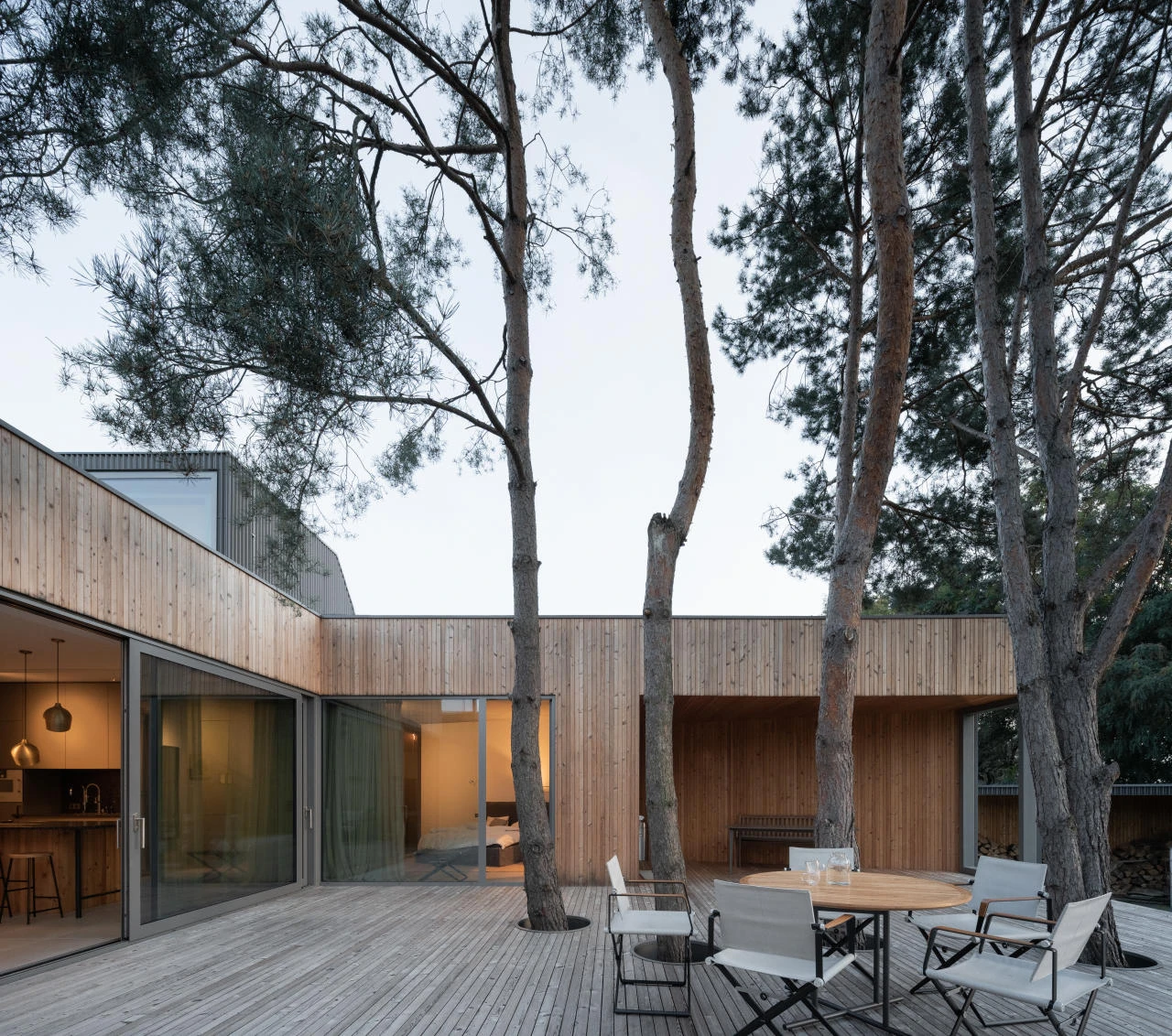
Lakeside house terrace, Konin, Poland. Systems used: MB-SR50N, MB-86 ST.
Construction that welcomes the sun
Let’s go back to minimalist construction – its characteristics include a simple shape for a building and a lot of glazing, which positively affects its energy efficiency. Glazed surfaces make optimum use of natural light and, when they are accompanied by systems with high thermal insulation, the level of energy consumption is significantly reduced. On the other hand, large-scale glazing requires high-quality window and door installation solutions. These are guaranteed by Aluprof, which offers a number of solutions for making aluminium and glass structures.
‘Spectacular panoramic glazing can be achieved, for example, thanks to terrace doors with the MB-SKYLINE Type R system. It is a modern system for large sliding doors, characterised by lightness and an exceptionally good look,’ says Martin Sikora, a representative of Aluprof System Czech s.r.o. ‘The door leaf is completely concealed in the bottom and top frames. If you choose an automatic drive unit or a mullion with a locking mechanism, it is also invisible from the sides. The visible width of the mullion is just 25 mm. The whole structure is an almost uniform panel with fine dividing lines. MB-SKYLINE Type R allows us to make door leaves that are up to 4 metres wide, giving designers multiple possibilities.
A solution of this type also allows you to use make optimum use of sunlight and achieve a minimalist look.
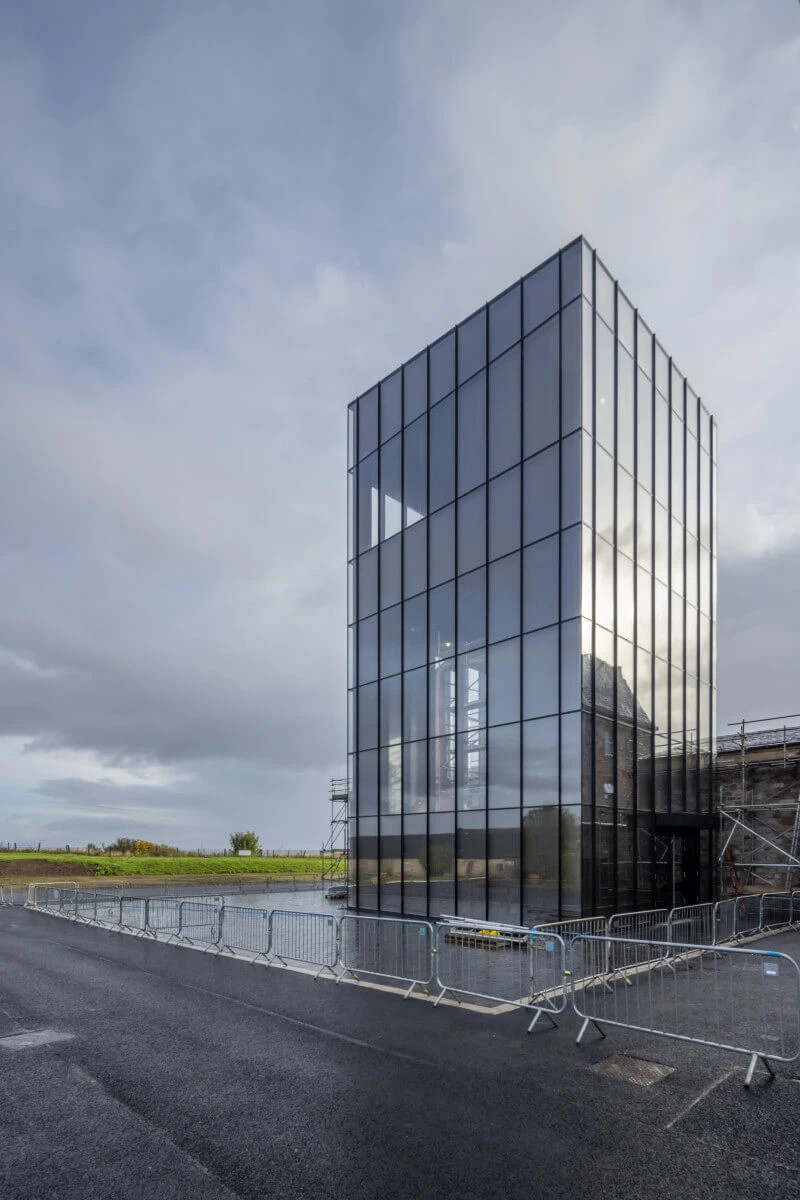
Lighthouse Tower, Glenmorangie Distillery, Tain, UK. Systems used: MB-SR50N
Minimalism in residential construction
Minimalist architecture goes well with residential housing. Single-family houses with a simple shape, lots of glazing and modern construction solutions that do not overwhelm the building are slowly becoming the standard in modern residential construction. This is also confirmed by such projects being built all over Europe, based on Aluprof solutions. One of them is the MB-SR50N facade, which makes it possible to incorporate various types of doors and windows, including those designed for sloping and roof facades.
‘Our innovative facade systems and aluminium door and window systems answer the needs of the residential construction market, which demands environmentally friendly, lightweight and highly energy efficient solutions,’ says Rafael Altheim.
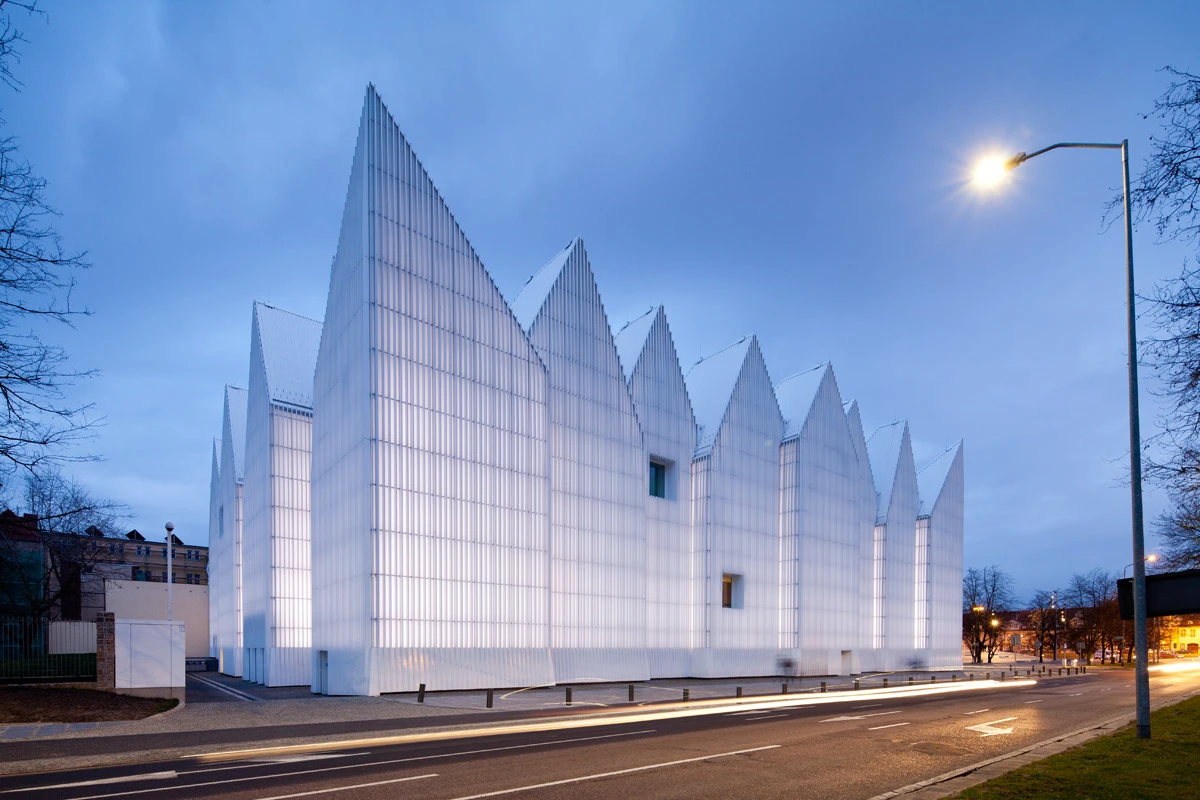
Mieczysław Karłowicz Philharmonic, Szczecin, Poland. Systems used: MB-SR50, MB-60.
Designer solutions for public buildings
Minimalist construction is not limited to residential housing, as architects who design public buildings also often choose this style. One of the most interesting projects, which won the prestigious Mies van der Rohe Award that is given to the best buildings in Europe and regarded as the most important architectural award on the continent, is the Mieczysław Karłowicz Philharmonic in Szczecin. Its lightweight body made of frosted glass, whose shape brings icebergs to mind, surprises us with its abstract and raw form. Its white facade with almost no windows smoothly blends with the roof and can be illuminated in different colours.
Another example of a project using modern systems that go hand in hand with minimalist design is the National Polish Radio Symphony Orchestra in Katowice. The building was designed by the architect, Tomasz Konior, who was inspired by the traditional brick houses of Silesian workers, but steered this vision towards architectural simplicity. This reference to tradition did not prevent the use of state-of-the-art aluminium systems. On the contrary, they seem to complement the ideas of the designer.
‘The facade is made of hand-fired bricks, divided by vertical slits and has concealed windows and arcades, which gives the building an ascetic and monumental form,’ says Rafael Altheim. ‘In this building, we used MB-70 windows and doors with thermal insulation, as well as MB-77HS lift-and-slide doors.’
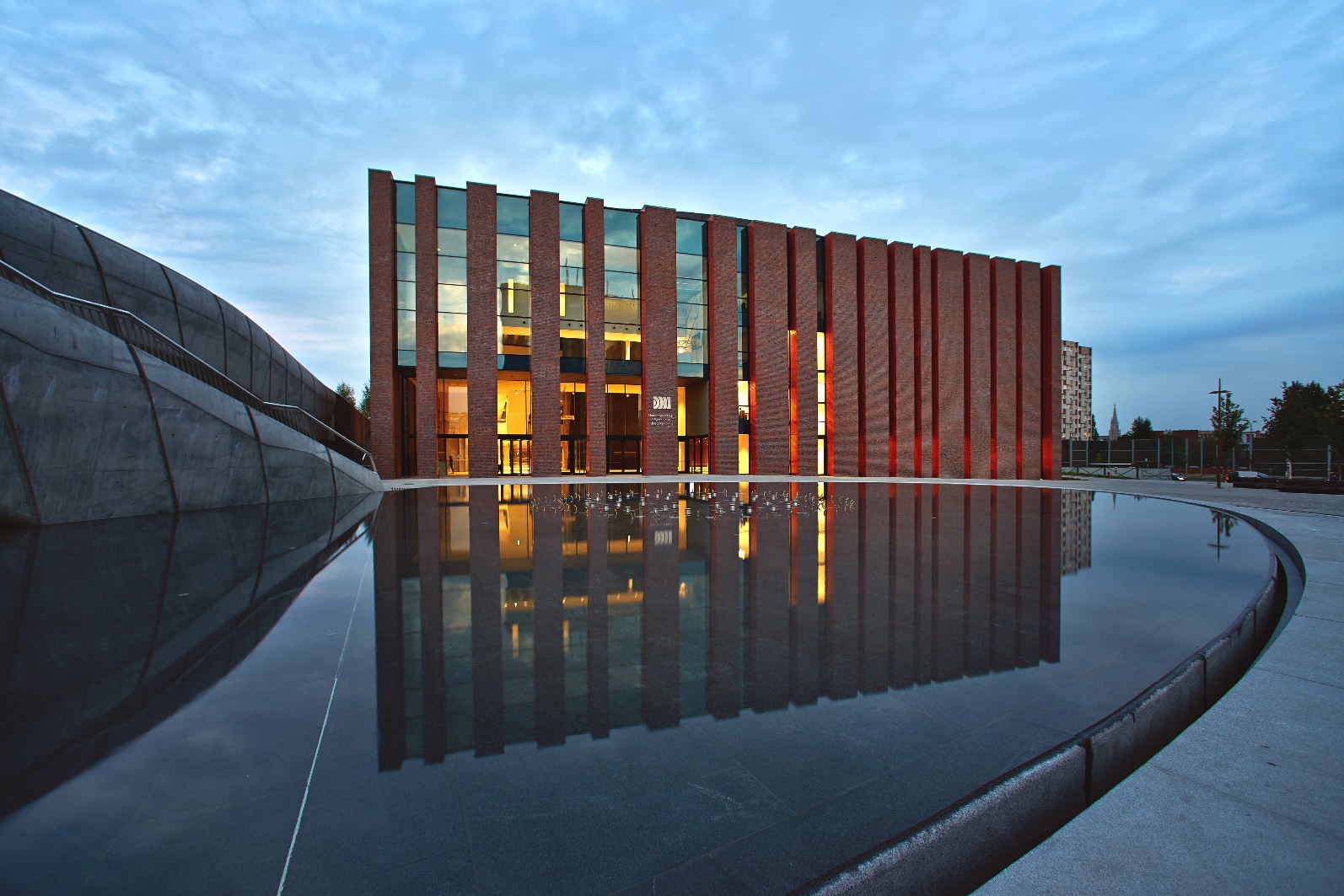
National Polish Radio Symphony Orchestra, Katowice, Poland. Systems used: MB-77HS, MB-70.
Let’s build a better future!
Minimalism in construction does not need to be synonymous with the severity of design and functionality, as with the Cube House by the German architect, Simon Ungers. Contemporary minimalist construction is functionality and modernity in one. When minimalist buildings are combined with environmentally friendly solutions plus an openness to nature, they have the potential of becoming a haven that contrasts with outdated urban design. Minimalist construction is a huge opportunity to give a new and distinctive character to the construction industry of the future. A construction industry in which minimalism is associated with state-of-the-art sustainable building solutions.
